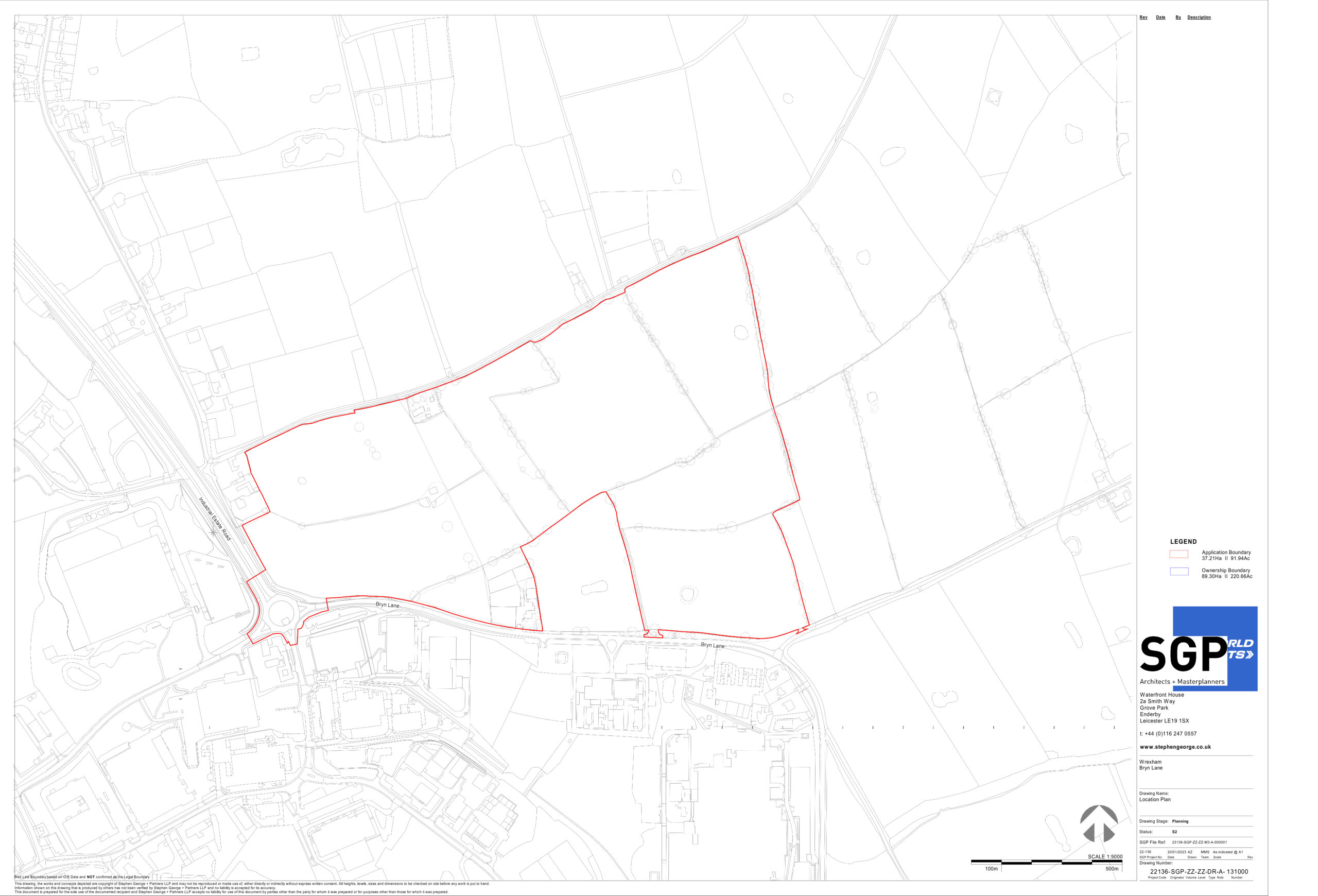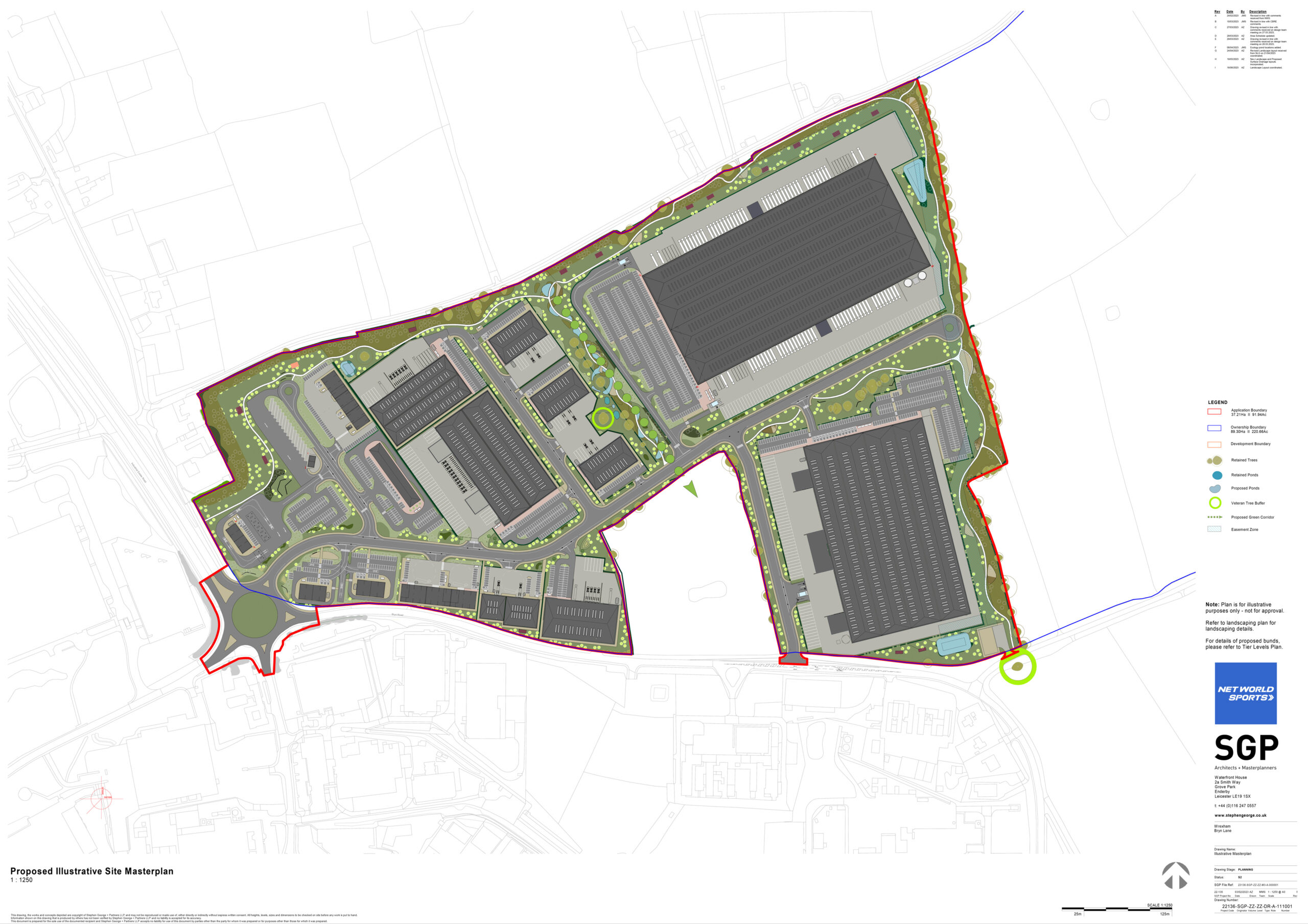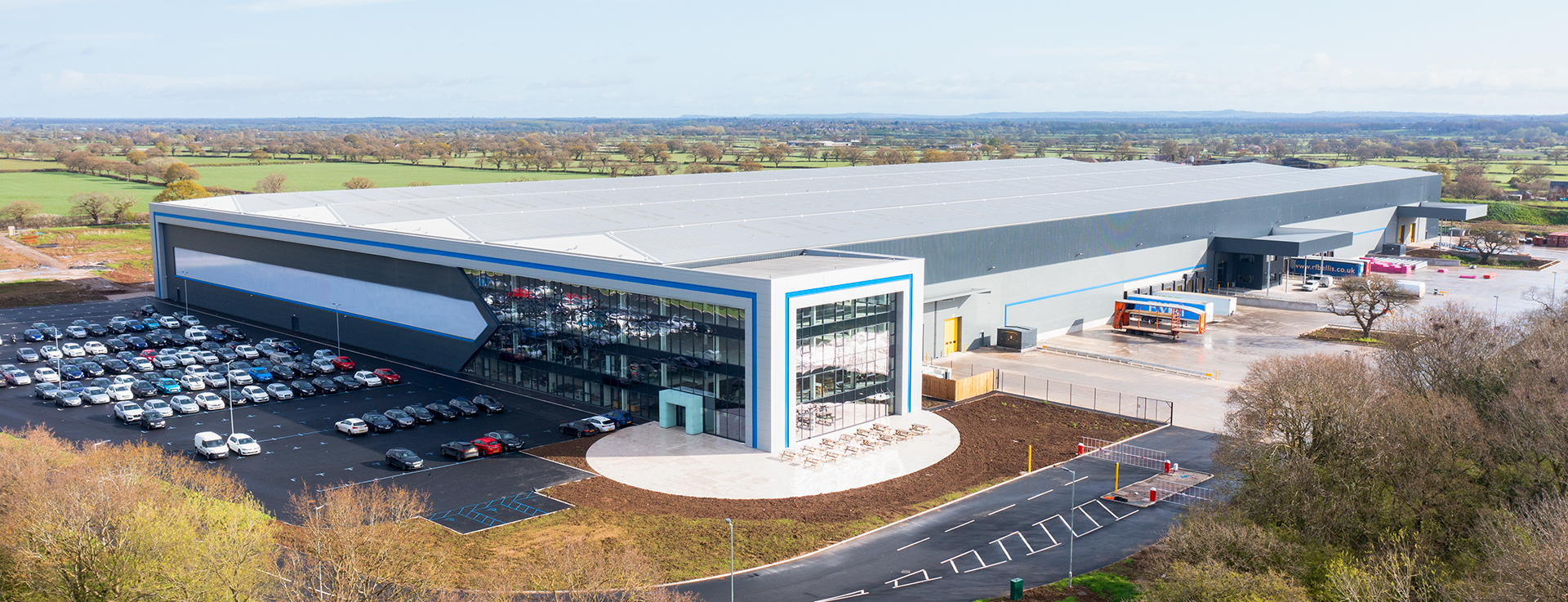Welcome
Welcome to the consultation website for Utopia City, the proposed development at Land North of Bryn Lane.
Under Section 61Z of the Town and Country Planning Act 1990, we are carrying out pre-application consultation for the proposed Utopia City development at Land North of Bryn Lane. The site location is illustrated on the map below, and is to the north of Wrexham Industrial Estate.
This website provides you with the opportunity to view the draft planning application documents and leave feedback on the proposals.

Background
Net World Sports is pleased to present proposals for Utopia City. The location of the proposal is identified as a Key Strategic Site for employment use in the draft Wrexham Local Development Plan (allocation KSS3).
The site is 37.21ha and comprises 8 fields, separated by hedgerows and trees. There are two residential properties on the site with associated outbuildings and stables. The site directly adjoins Wrexham Industrial Estate to the south and is located next to the Industrial Estate Road/Bryn Lane junction, therefore allowing direct access from the roundabout into the site.
The proposed development constitutes a natural extension to Wrexham Industrial Estate which is recognised as a nationally and regionally important employment location. The delivery of the Site for employment development would make an important contribution to the ability of the Council to deliver its overall spatial strategy set out in the draft Local Development Plan and ensure that there is adequate employment provision at Wrexham Industrial Estate to meet existing and future demand.
The Proposal
The Illustrative masterplan, shown below demonstrates how the scheme could be developed, with some parts applied for in detail (full planning permission) and others applied for in outline (i.e. the principle of development is applied for, as well as a maximum building ‘envelope’, but the exact design of the buildings in the outline component will be the subject of a future planning application). The proposed development is commercial in nature and encompasses:

Detailed Component:
- Demolition of existing buildings, site clearance and preparation works, including removal of vegetation and reprofiling of topsoil, where necessary;
- Construction of a new warehouse unit, providing 33,595 sqm Gross External Area (GEA) for B1c (light industry appropriate in a residential area), B2 (general industrial) and B8 (storage & distribution) uses (Unit 2);
- Construction of 8 new smaller units (Units 3-7; 14-16), providing a total of 29,659 sqm GEA for B1c (light industry appropriate in a residential area), B2 (general industrial) and B8 (storage & distribution) uses;
Outline Component:
- Construction of up to 72,635 sqm GEA for employment uses (B1c (light industry appropriate in a residential area), B2 (general industrial) and B8 (storage & distribution) uses), ancillary retail/drive thru facilities and potential for a hotel and petrol filing station (A1, A3, C1 or sui generis). The overall quantum of A1, A3, C1 or sui generis use would not exceed 16,150 sqm GEA;
- The proposed buildings will be up to 28.5m in height above ground level;
Site Wide:
- Access and parking provision, including new access junctions, internal roads, service yards and car and HGV parking. Two new junctions are proposed (in detail) providing vehicular access, as well as cycle and pedestrian access, from Bryn Lane/Industrial Estate Road with an additional access road for a substation. Car parking spaces, HGV trailer spaces and HGV lorry spaces are proposed across the application site;
- Retention and enhancement of some existing on-site green spaces and provision of landscaping around the site; and
- Implementation of drainage/attenuation measures.
The full description of development is available to view in the draft planning application documents.
It is envisioned that this development will provide many benefits for the area, including supporting the local economy, providing local jobs, and improving local infrastructure. The benefits of the scheme include:
- The creation of approximately 90 gross construction jobs (Full Time Equivalent (FTE)) (24 net construction FTE jobs);
- The development of modern employment space to attract new occupiers to Wrexham Industrial Estate;
- The development of a hotel to strengthen the visitor offer and potential retail/drive-thru/petrol station facilities for employees and visitors to the wider Industrial Estate;
- Potential HGV parking area to address issues associated with informal HGV parking around the Industrial Estate;
- The development of green infrastructure and additional ponds to support local biodiversity, with a wellness trail around the site;
- The development of a site which is highly accessible via non-car modes including cycle facilities and nearby public transport connections; and
- The creation of between 306 and 880 net operational FTE jobs.
The Design
The design process began with a detailed review of the site constraints, enabling the design team to gain a thorough understanding of the site and the surrounding area. The site constraints are presented in the Design and Access Statement, available to view as part of this consultation.
Mitigation has been proposed where required in order to address any impacts of the development on the local environment and existing residents and occupiers in the area.
The proposed development represents an opportunity for consistent, coherent and high quality development with flexibility to accommodate a range of employment uses in varying sized units.
The landscape design involves the integration of the proposed built form into the existing landscape, retaining high quality existing trees and hedgerows, where possible.
Draft Planning Application Documents
As part of our hybrid planning application, we will be submitting the following documents. These documents are in draft form and will be finalised following the pre-application consultation. You can view these documents by clicking on the links below:
Make a Comment
We welcome your thoughts on our plans for the growth of Wrexham industrial estate. The consultation period will run until 17th July 2023. All feedback received during the consultation period will be taken into account to inform our final planning application proposals. You can provide your feedback by emailing space@networld.co.uk
Following the consultation period, all feedback will be reviewed and considered as part of the final planning application submission.

